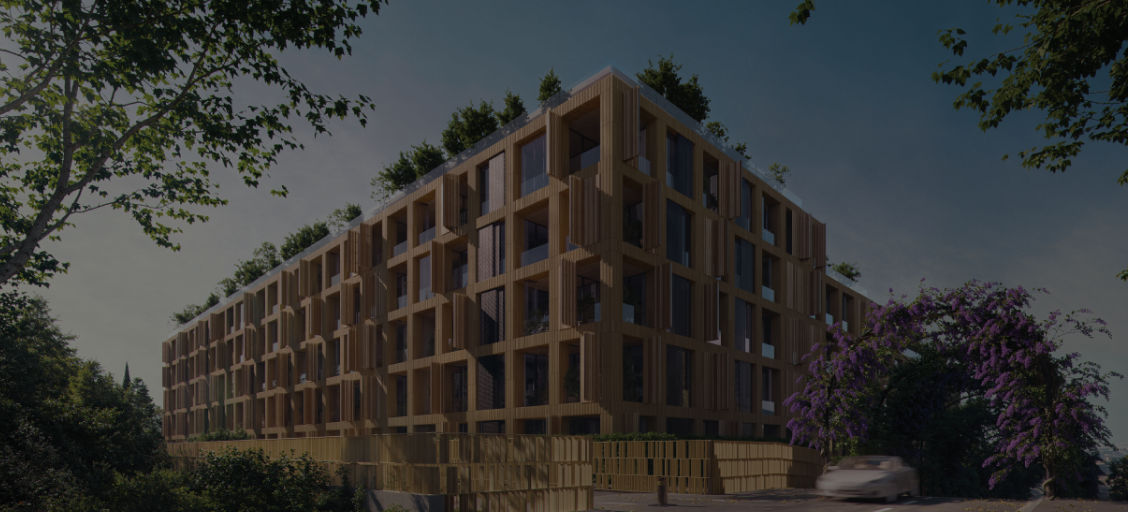Construction Features
Ceiling height in residential areas at least 3.40 meters;
Monolithic reinforced concrete structure;
Metal entrance door installed, providing thermal and sound insulation of at least 40 decibels; the door is equipped with a smart lock;
Installed aluminum window-door with slide mechanism energy-efficient profile and low-emission glass package;
Partition walls between rooms built with 10 cm blocks, including in wet units;
Partition walls between apartments and the stairwell are built with 15 cm blocks, insulated on both sides with a 3 cm layer of mineral wool and double plasterboard, providing ideal thermal and sound insulation up to 60 decibels. This complies with European and international certification standards.
Supplier company - "Akukon";Main vertical water and sewage pipes;
Natural gas pipe run to the kitchen unit;
Individual meters for gas, electricity and water. A meter for heating and cooling systems is installed for each apartment;
Cable installed for smoke detector;
Gas detector.
Indoor Area
Interior partitions are finished with "Giper" gypsum;
The floor slabs between levels are insulated;
El. units in all rooms with boxes, using high-quality triple-insulated cables. Reversing lighting system and low-voltage distribution board (according to the plan);
Installed internet units in every room;
Innovative central heating-conditioning system with full ductwork in all rooms;
Wiring for door phone installation.
Green Area
Balconies and terraces plastered with porcelain stoneware;
Laminated and tempered glass railing installed on the orangery and balcony;
Folding HPL material awning mounted on the balcony;
Aluminum sliding mechanism installed on the French balcony;
Folding glass partition in the orangery with a hermetic closing mechanism;
Water point installed in the orangery for an irrigation system;
Drainage system installed in summer spaces, including at least one outlet and one lighting point.
Common Area
Facade finished with terracotta (natural clay) tiles;
Landscaped common areas;
Walking and cycling paths;
Outdoor relaxation space - "Orangery";
Children's playground;
Modern gym equipped with contemporary infrastructure;
Well-appointed meeting room;
The complex is enclosed with a fence, equipped with access systems, video cameras and security;
Well-furnished lobby with a ceiling height of 7.5 meters, finished with natural stone and furnished; includes mail and package storage boxes;
Central heating and cooling system for the common area;
The complex is equipped with American standard safety and fire systems;
Reserve water tank for residents;
Power generator for common areas;
10 elevators.
